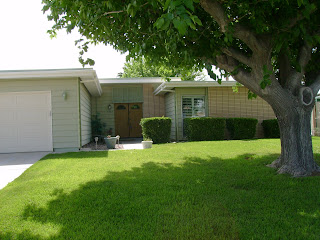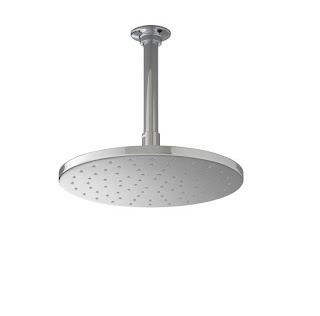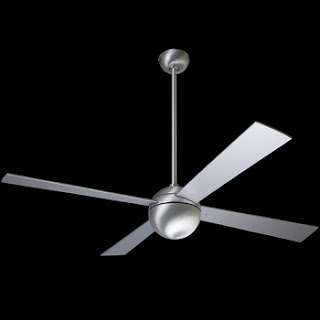Part of the whole renovation project included finding furniture pieces appropriate for the house. Although I already have a slew of furniture at home, ranging from pieces from DWR and West Elm, I felt that this house needed some other pieces that really spoke the same language of the architecture and design palette.
I was never one who rummaged garage sales or ebay, but I became an addict to craigslist. My daily online bargain shopping for clothes, shoes, and jewelry quickly came to a halt as I became obsessed with scouring the online local marketplace for period appropriate furniture items! Like I quoted Carrie Bradshaw earlier, 'I have been cheating on fashion with furniture...'
Here are a few of my wonderful finds:
This is a midcentury dining set by Drexel, however, this is not my set exactly. A few years ago, I had found this set on craigslist for a bargain price of $65! My husband and I restored a few of the chairs, since the joints were wobbly and it needed a good sanding and coat of danish oil. The pieces are in our garage since we have not been able to finish it, and found that it is really time consuming project. I think I am going to leave it to the pros at Alex Rivas Upholstery to finish it for us. Coincidently, this set is upholstered in a white vinyl, the same fabric that we had out seats covered in. I will post pictures of the set once it is done!

This rattan sofa was also purchased off of craigslist, but the previous owner had found it at an antique furniture shop in LA. (This picture came from their website, Woody's Antiques.) I am planning on having the cushions replaced with a creme colored fabric with black piping at the seams, and hope to use this in the living room. Rattan, which was really popular in Hawaii during the 60's and 70's had recently made a comeback, and let me tell you, in the desert, vintage rattan is extremely difficult to come by.

This console table is another vintage find by Drexel from the Profile collection in 1955-1961. What makes this piece special is that is was designed by John Van Koert, who was jewelry designer for Harry Winston after WWII. He also designed silverware for a brand called Towle. It does need a good coat of danish oil, and the lovely silver knobs and pulls need to be polished. I am not really sure where this piece will go, but I am sure that I can find a nice home for it at the Masters house.
To me, the biggest design flaw is having pieces be to 'matchy-matchy.' The same sofa and lounge chair set with matching cocktail and side tables are a little, well...boring. Finding pieces that are different, but yet somehow go together in an overall composition is so much more fun and unpredictable!
Stay tuned to see how it all goes together with my existing pieces!




















































